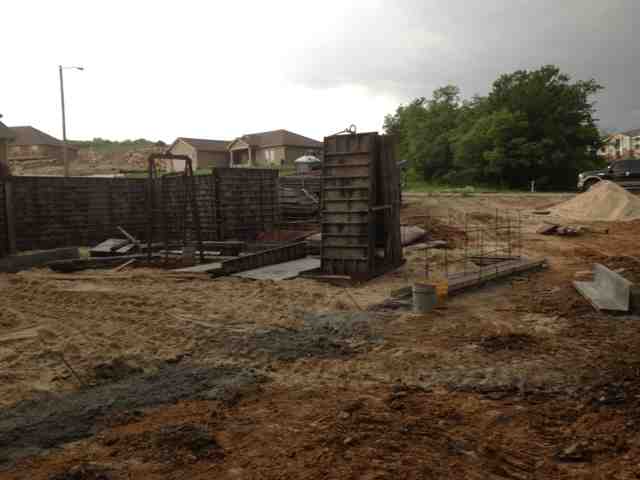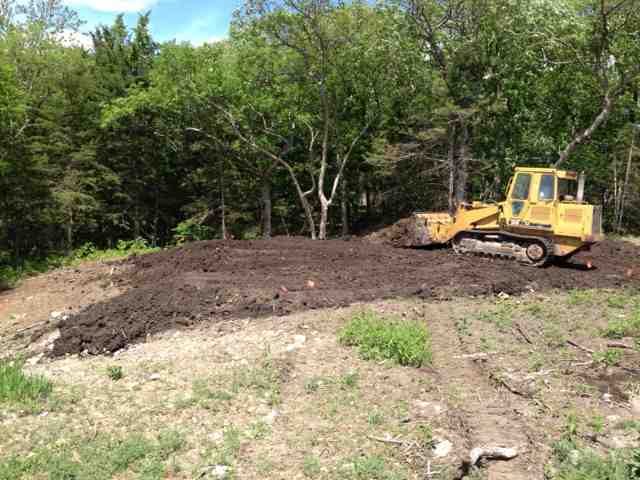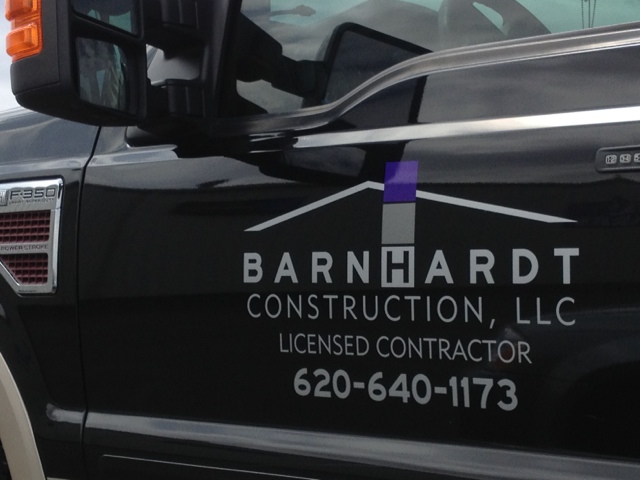Wednesday, May 29, 2013
Friday, May 24, 2013
Change of House Plans
There has been a slight change of house plans that will be a neat selling feature to the spec home - HOPEFULLY! They were going to have to bring $5,000 worth of sand in to back fill the area underneath the two car garage. That seemed like a waste of money to Sheldon.
He decided that he'd rather put the money into concrete and pour a storm shelter or storage room underneath the garage. We'll be able to show the addition to the house when the basement gets poured. Cross your fingers all of this should be happening next week!
He decided that he'd rather put the money into concrete and pour a storm shelter or storage room underneath the garage. We'll be able to show the addition to the house when the basement gets poured. Cross your fingers all of this should be happening next week!
Wednesday, May 22, 2013
More and more dirt!
Sheldon is hauling more dirt to the lot than we originally thought. We are getting it off of other development lots so it is reasonably priced. If you can imagine a full basement on this lot without having to dig anymore than has already been dug! He will have to backfill a lot!!!
Tuesday, May 21, 2013
Friday, May 17, 2013
Permit Issued!
Sheldon has his permit to begin building the house!!! I'll have a post up about ground breaking next week hopefully!
Wednesday, May 8, 2013
Surveyed the lot and house flagged out
It's hard to see all of the flags, but a surveyor came out and flagged out the boundaries of the house. It's fun to walk on the lot and see where everything will be. Now it's time to get bids and apply for permits!
Monday, May 6, 2013
House Plans
House plans are being finalized. Looking at a 3 bedroom and 2 bathroom Main floor. Master bedroom attached to master closet and bathroom. Open floor plan with kitchen and dining area. Living area with vaulted ceilings and utility room with attached two car garage. This house will also have a full walk out basement. The basement will have a concrete storm shelter room. There will be a small deck built on to the back of the house overlooking the wooded creek bed to the north of the lot. This house will sit on a huge lot with only a neighbor to the east.
The elevation pictures are the only ones I understand! Everything else is so technical. Elevation drawings just show you what the house looks like from each view: front, back, left, right. The rock-looking walls are retaining walls that will have to be built at those places because of the lay of the land.
The elevation pictures are the only ones I understand! Everything else is so technical. Elevation drawings just show you what the house looks like from each view: front, back, left, right. The rock-looking walls are retaining walls that will have to be built at those places because of the lay of the land.
 |
| Looking at the FRONT of the house. |
 |
| Looking at the LEFT of the house. |
 |
| Looking at the BACK of the house. |
 |
| Looking at the RIGHT of the house. |
Sunday, May 5, 2013
Closing on the Lot - April 25th 2013
Lot 113 - Stone Pointe Addition
Wednesday, May 1, 2013
Marketing
Graphic design by: Janell (McDonald) Baldwin in San Diego, CA
Decals by: Roger Hammerschmidt at RH Trailers and Graphics in Manhattan, KS
Decals by: Roger Hammerschmidt at RH Trailers and Graphics in Manhattan, KS
The final logo ended up being K-State colors. Janell was not surprised!!!
Subscribe to:
Comments (Atom)




















